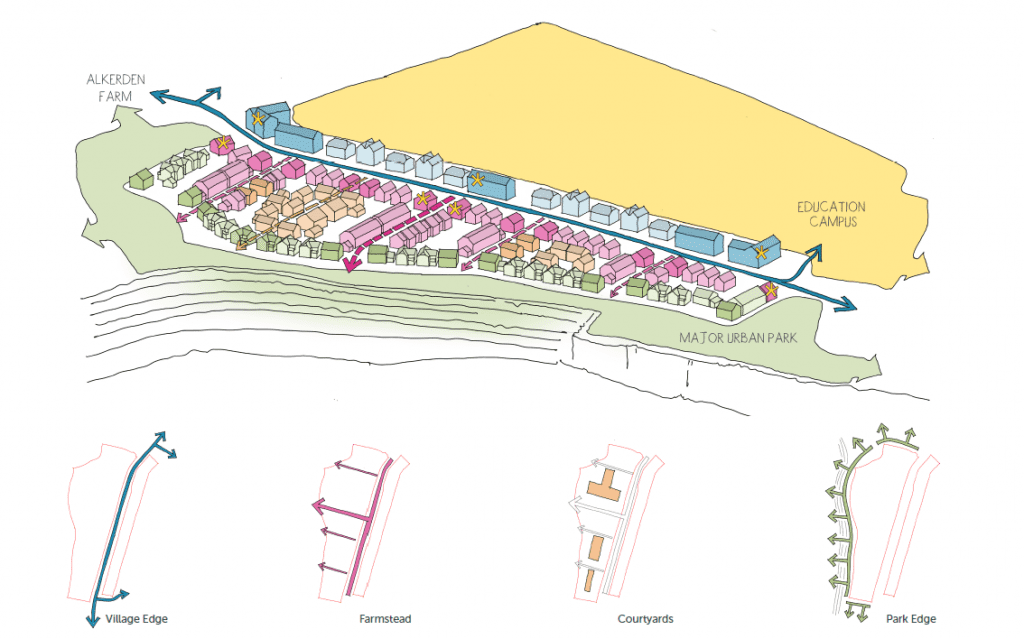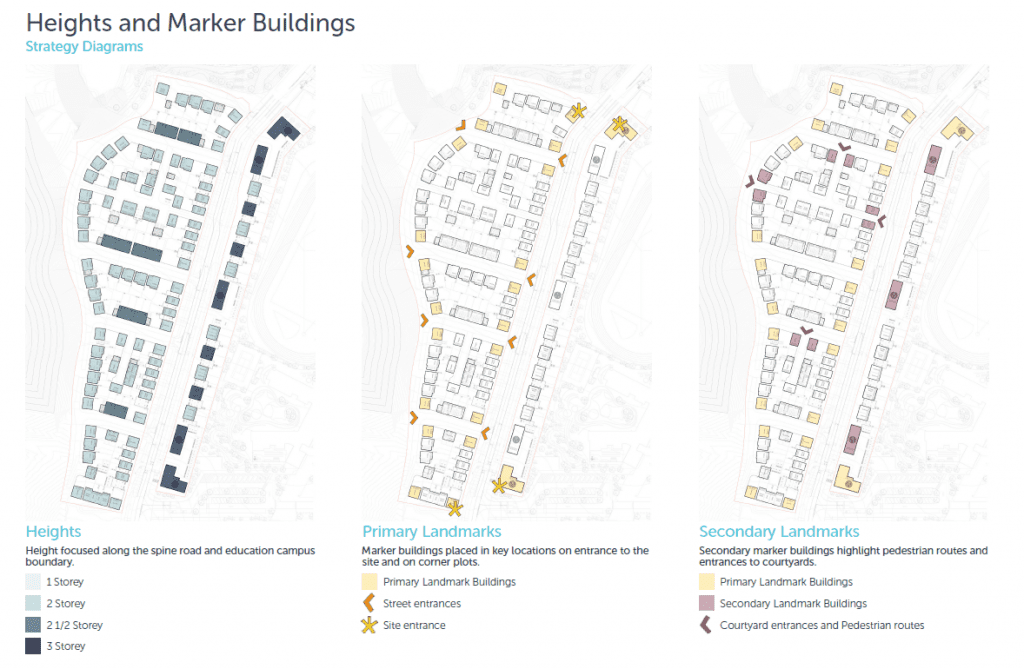Indicative Scale & Massing

The scale and massing of our emerging layout responds positively to the approved Outline planning parameter plans and Area Masterplan and Design Code.
Specifically, our proposals will:
- Include two and three storey building heights, with a mix of terraced, semi-detached and detached homes and apartments.
- Be arranged with key landmark buildings to respond to higher scale development on adjoining parcels, notably the Education Campus (under construction) and Market Centre.
- Integrate with the main spine road that runs through the centre of Parcel 5B.
