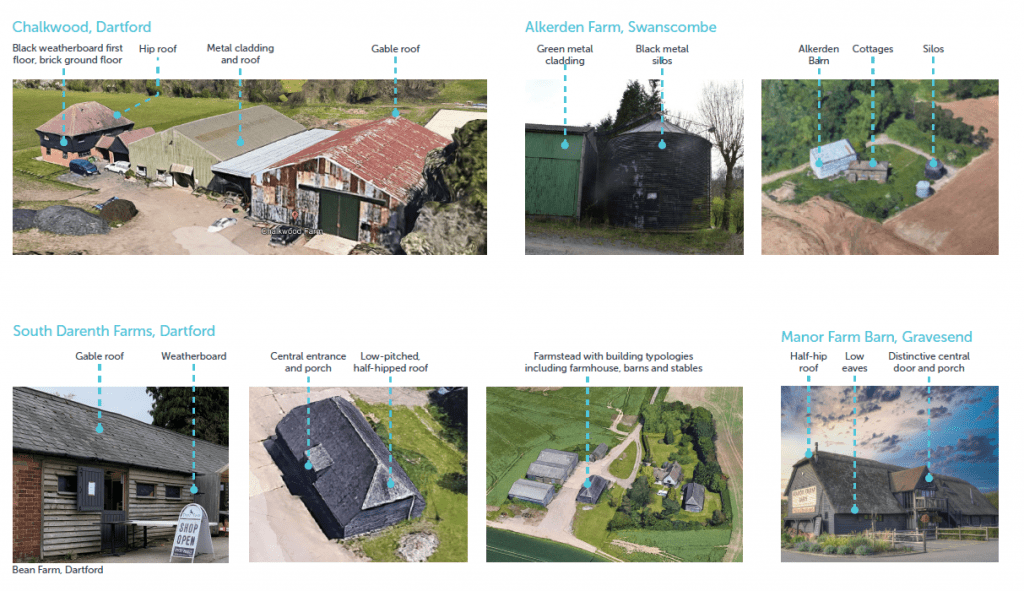Design Narrative

Parcel 5B sits within the Alkerden Heritage Character Area as defined by the approved Area Masterplan and Design Code.
Our proposals are being designed to draw design narrative from:
- Reflecting best practice Garden City design principles – a strong focus on accessibility, permeability and high-quality landscaped streets and spaces.
- The setting of the historic Alkerden Barn which is to be repurposed as a community facility.
- A key vista facing westwards towards the Major Urban Park.
- Low to medium density development (2-3 storeys in height) transitioning from the north at Alkerden Barn to higher scale development in the south adjoining the Education Campus entrance and leading to the Market Centre.
- Simple building forms with Kentish farmstead courtyard arrangements.
